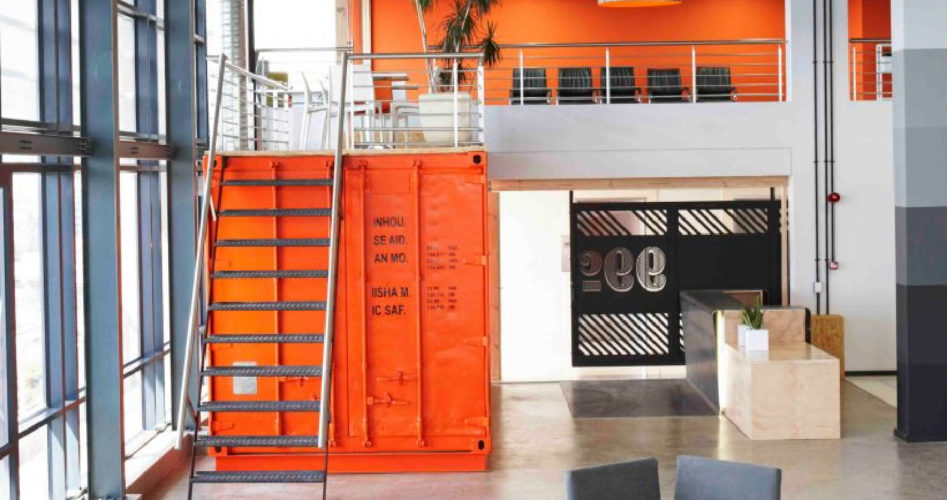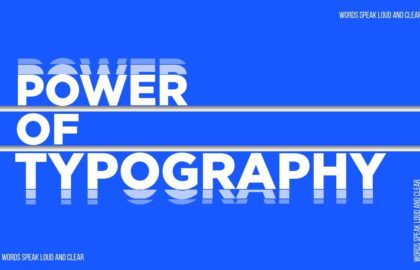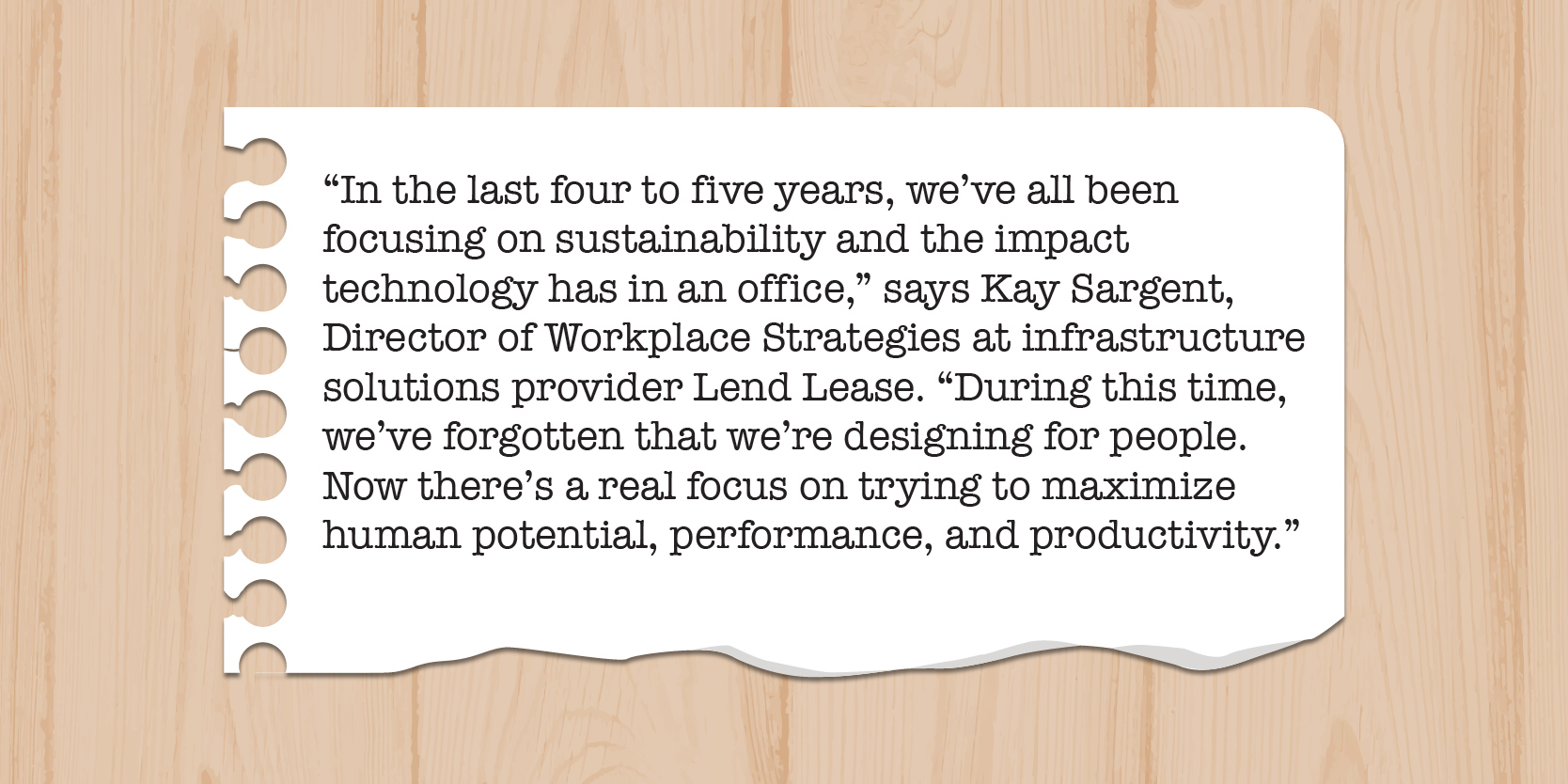
The Game-changer called Time
In the 18th Century, each work day averaged between 10-18 hours – and this was okay because employees back then took on labor-intensive roles. But over the years, and thanks to automation, employees now clock in roughly 8.8* hours a day. The inside story? Out of this 8.8, he actually spends only 2 hours and 53 minutes getting things done.
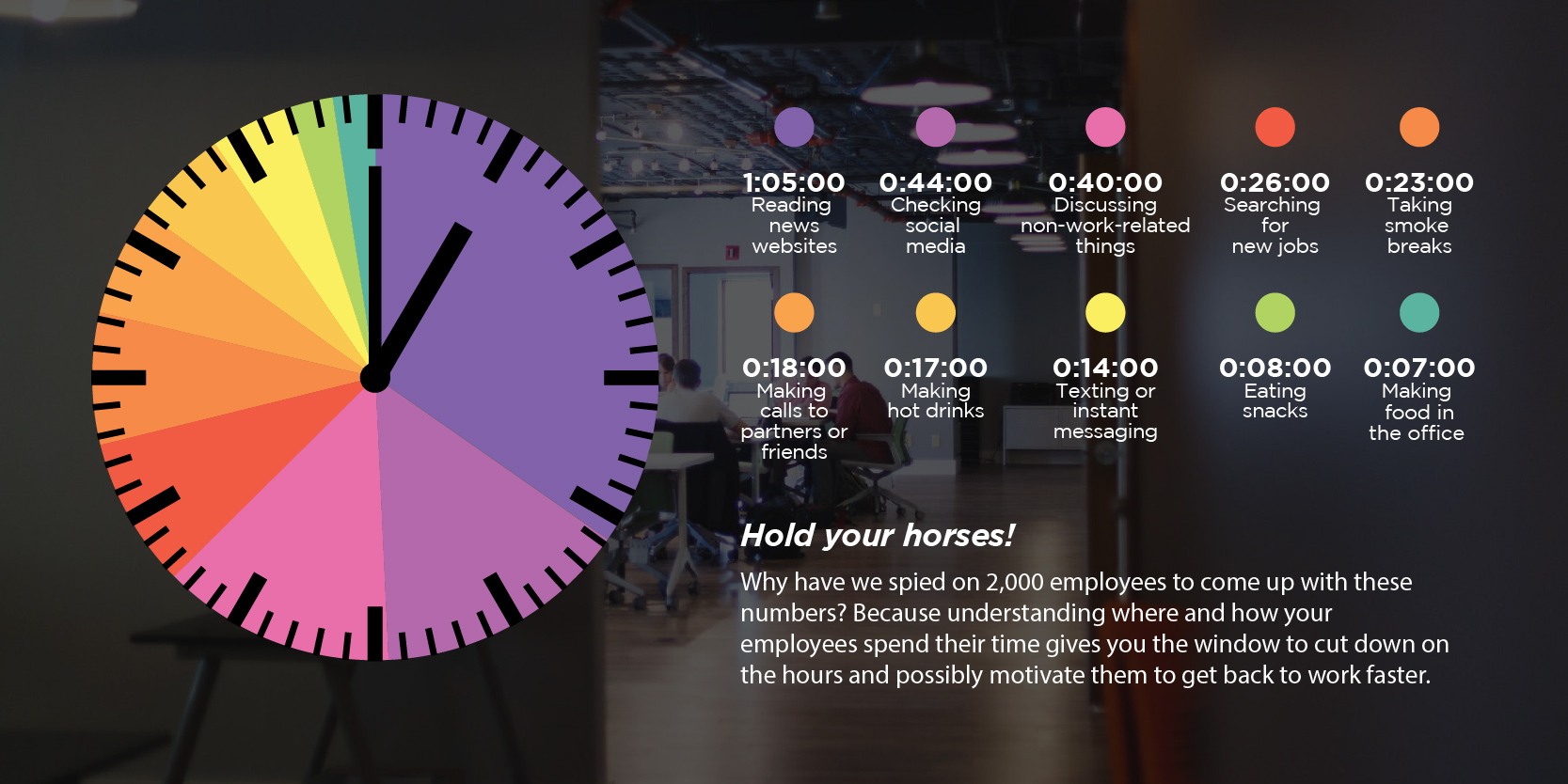
Now, how can you own these few hours of utmost focus? And how can you try and push this time limit on productivity? That’s why you need Space Design.

What does it mean exactly?
Don’t rack your brains over it. Simply put Space Design or Workplace Design (if you want the right search results) involves crafting a space using unique methods to deliver the maximum benefit out of that particular area. It considers factors like lighting, movement, work behavior, functionality, and employee well-being to deliver spaces that are able to foster productivity and deeper meaning. Another way to see it is ‘design that transforms office spaces into constructive environments for employees to excel’. So, a cluster of phone-booths right next to the lift lobby? Well yes, that counts as Space Design too.
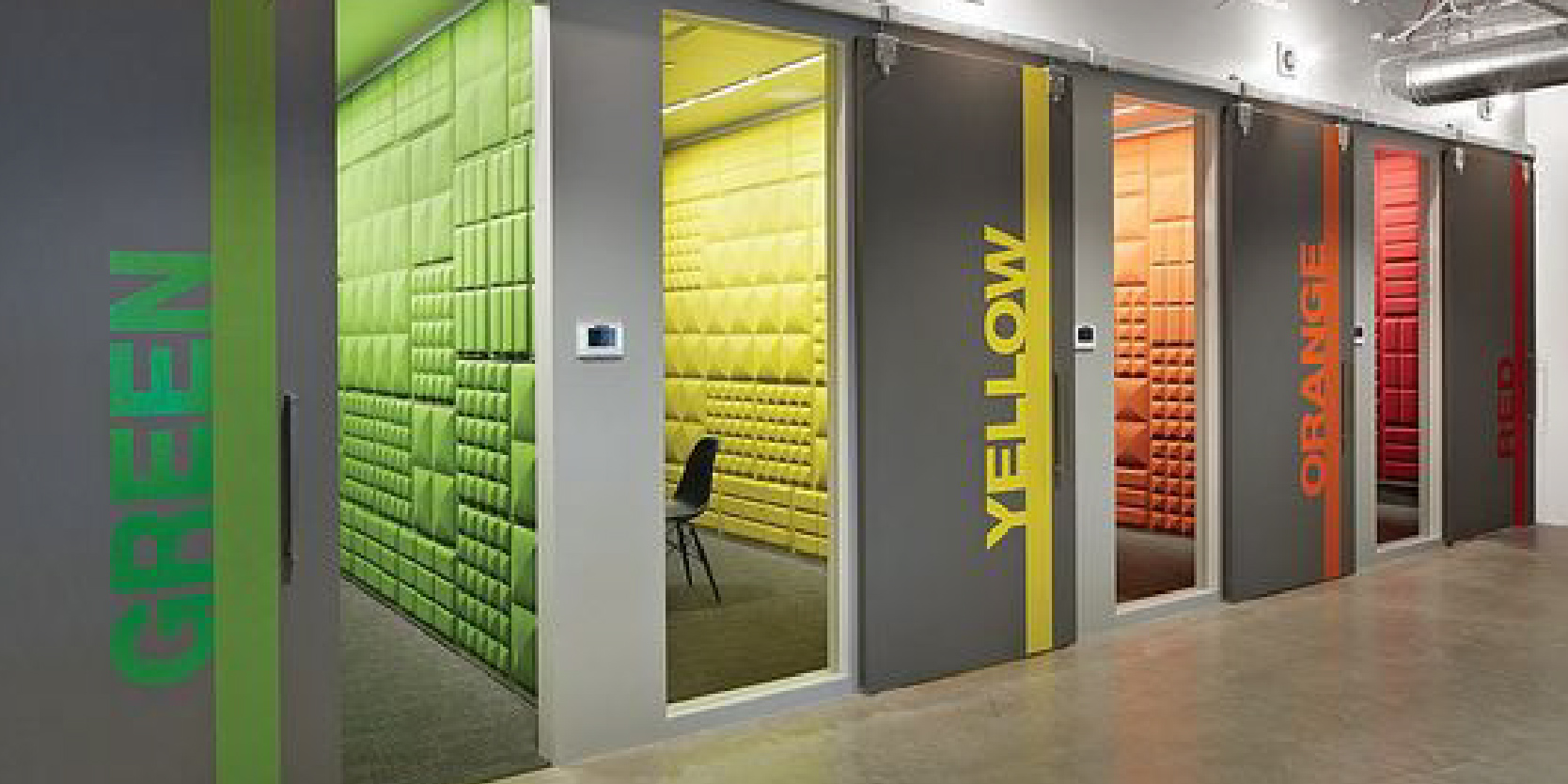
Space for All, All for Space
When you plan your office using these principles, you’re talking to everyone who interacts with the space and not just your employees. In fact, you’re putting an aura out there for your clients who visit your workplace too. From the founder circle down to your admin – everyone’s tuned into the space, slowly absorbing and reacting to what vibe the design lets off.

Space Design as a Strategic Tool
The trend’s a team – Collaboration
Companies are freeing up their employees’ mindspace to tackle bigger challenges that cannot be handled by an algorithm or an app. That said, to make sure the hours spent actually result in practical ideas, companies emphasize on collaboration.
Brainstorming, soundboarding, or just proposals – these tasks can be nailed in one shot when there are bigger round tables, clusters of beanbags, and corridor seating as a part of the office environment. This way, your employees will thank you for saving their time spent hunting for an empty conference room.
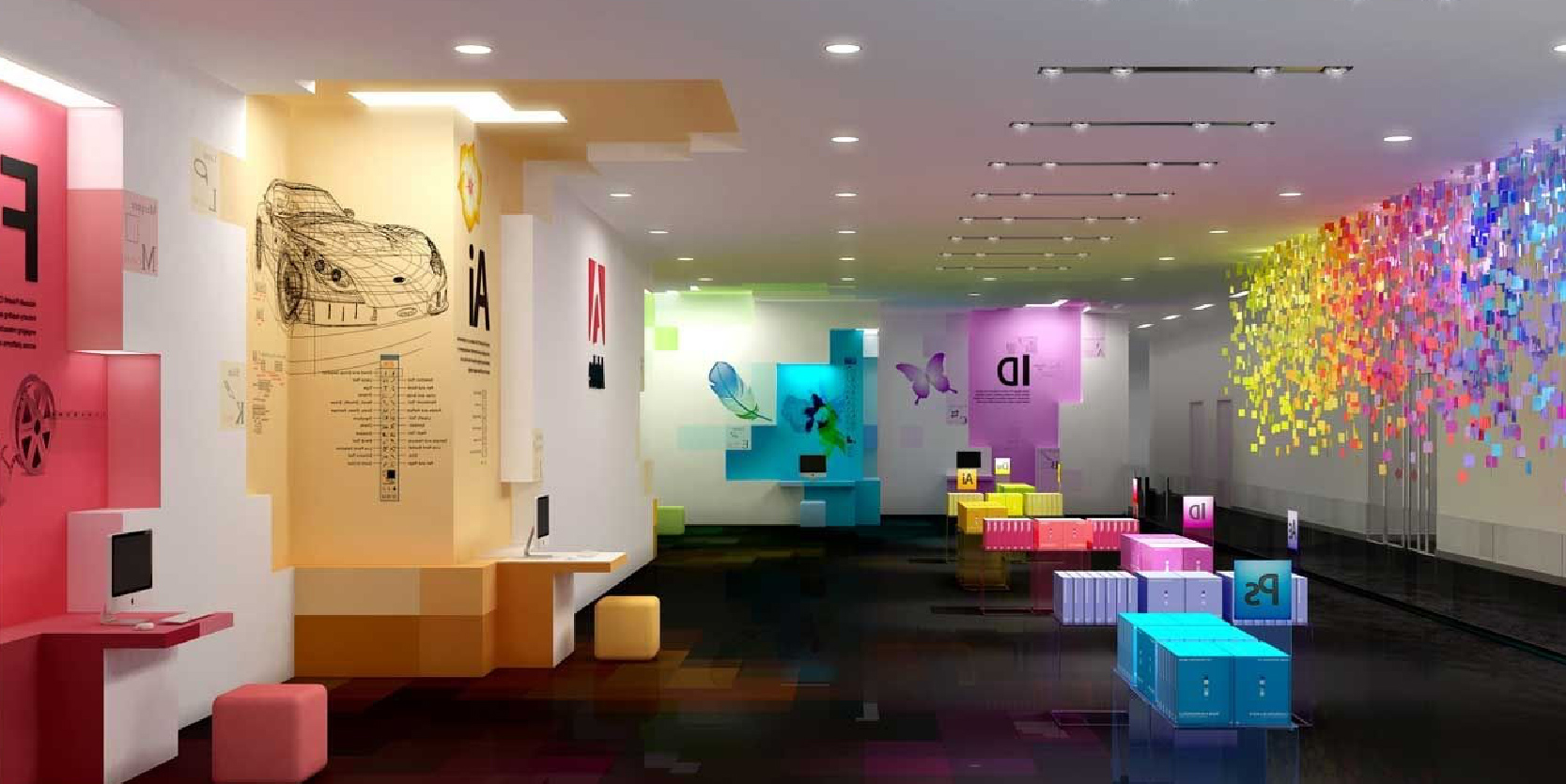
The walls have opinions – Character
Apart from giving your employees the much-needed productivity boost, space design also helps reflect an organization’s personality. With the right decisions on color, material, and creative style, your office can transform into an entity – complete with attitude and character. The other plus is that you can now communicate the organizational culture to your employees by branding the walls with values. That’s why you should think of space as real estate; why would you waste the opportunity to brand it and inform your internal audience of your purpose? 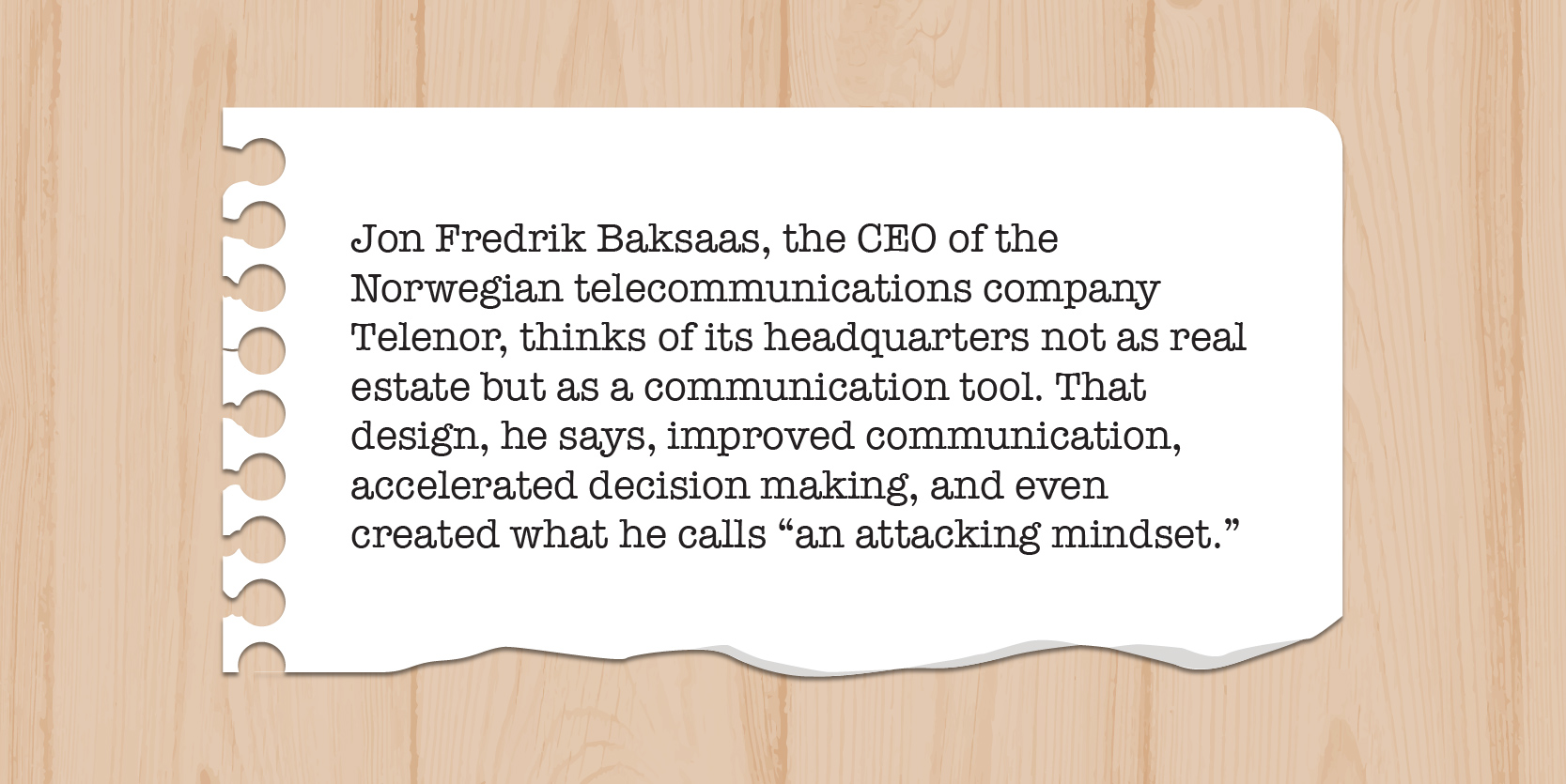
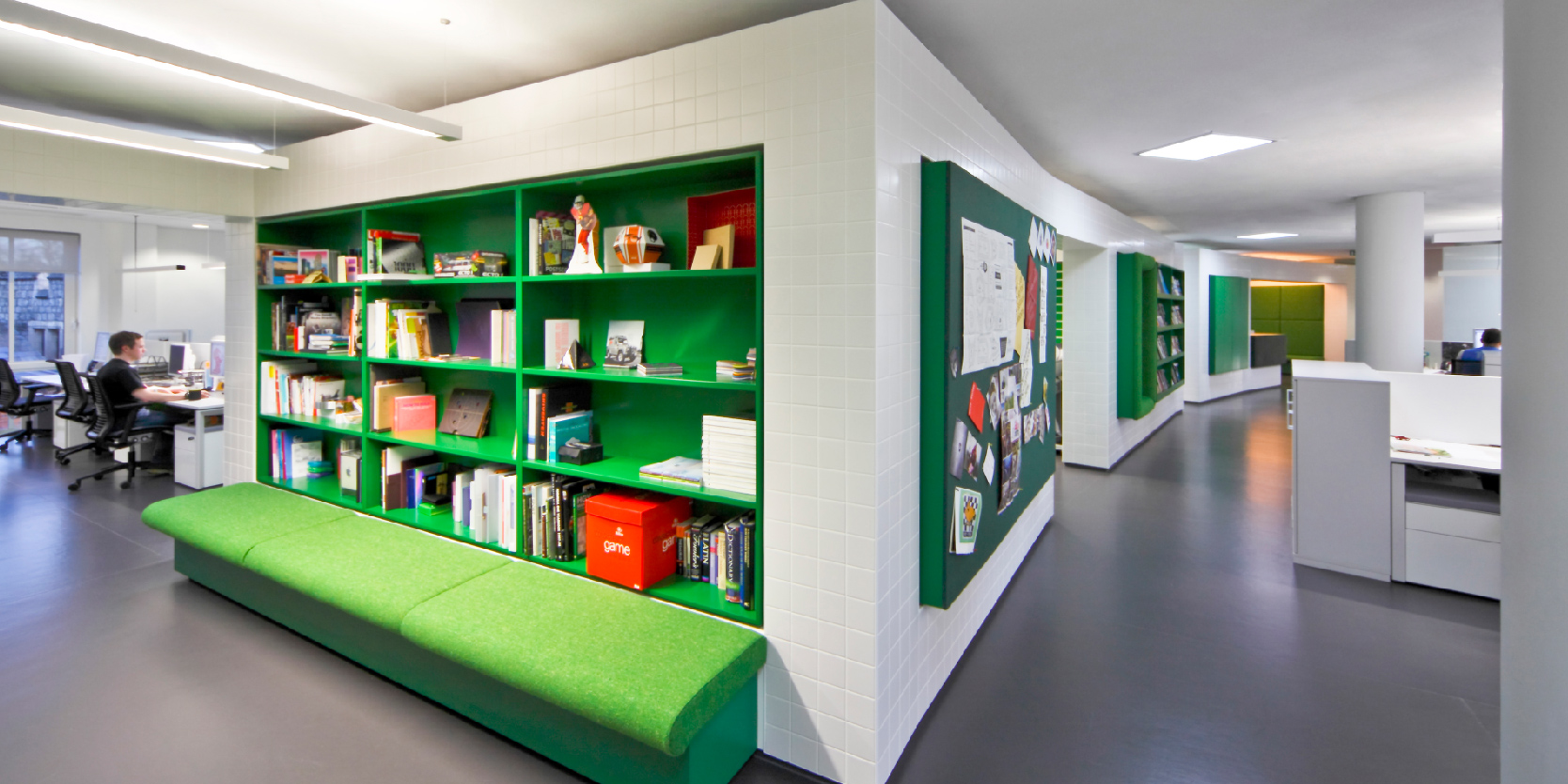
The backend clockwork – Community
Your vibe attracts your tribe. Stemming from our earlier point about culture, Space Design is effective in setting a comfortable and positive work environment within the office premises. When you have a connected workforce, moving together and acting as one, what you’ve essentially created is a strong community. Employees register the words on the walls as well as the concept of transparency. The deeper these interactions become, the deeper is the sense of belonging – a need to come in to work apart from the work itself.
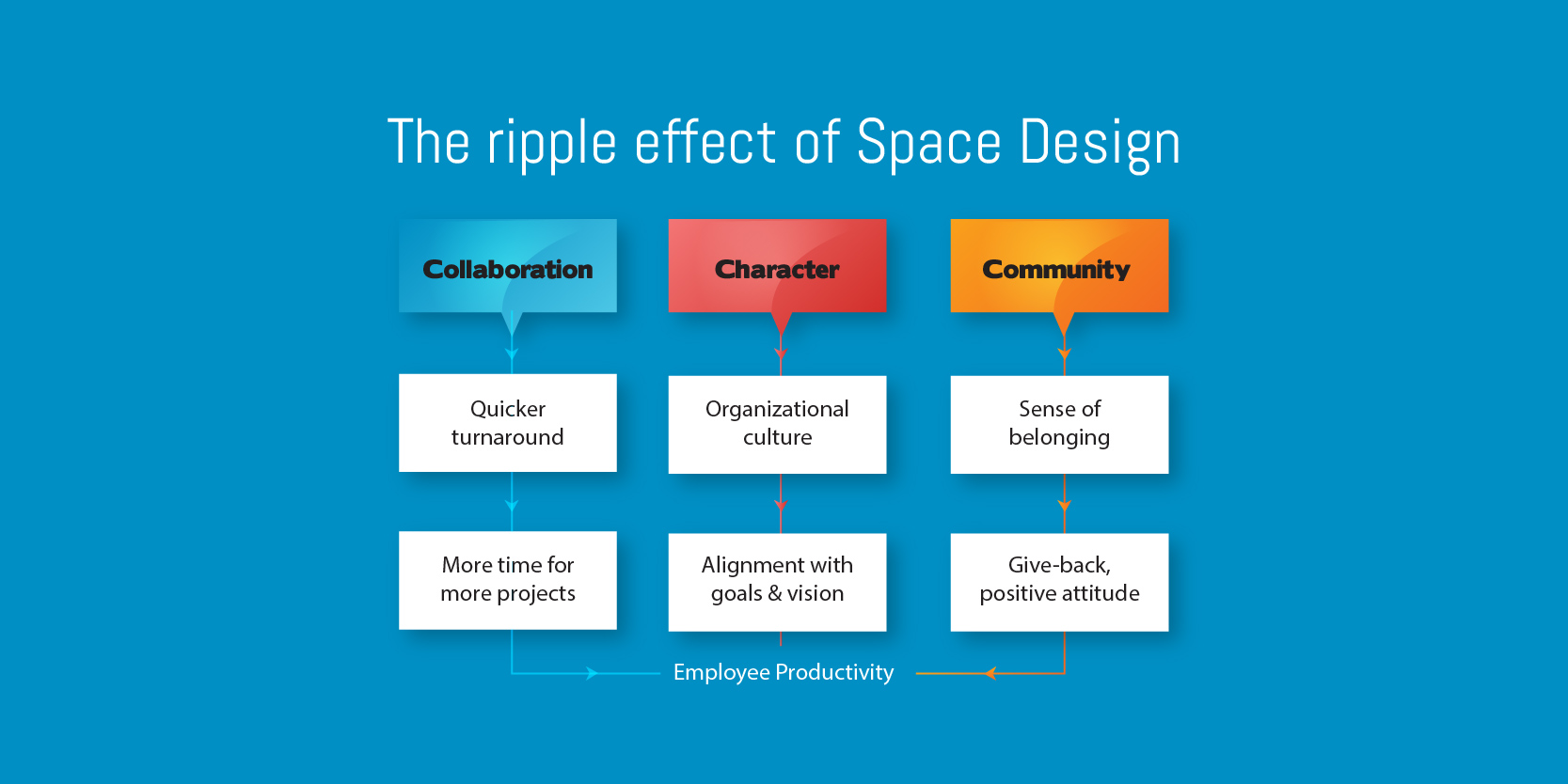
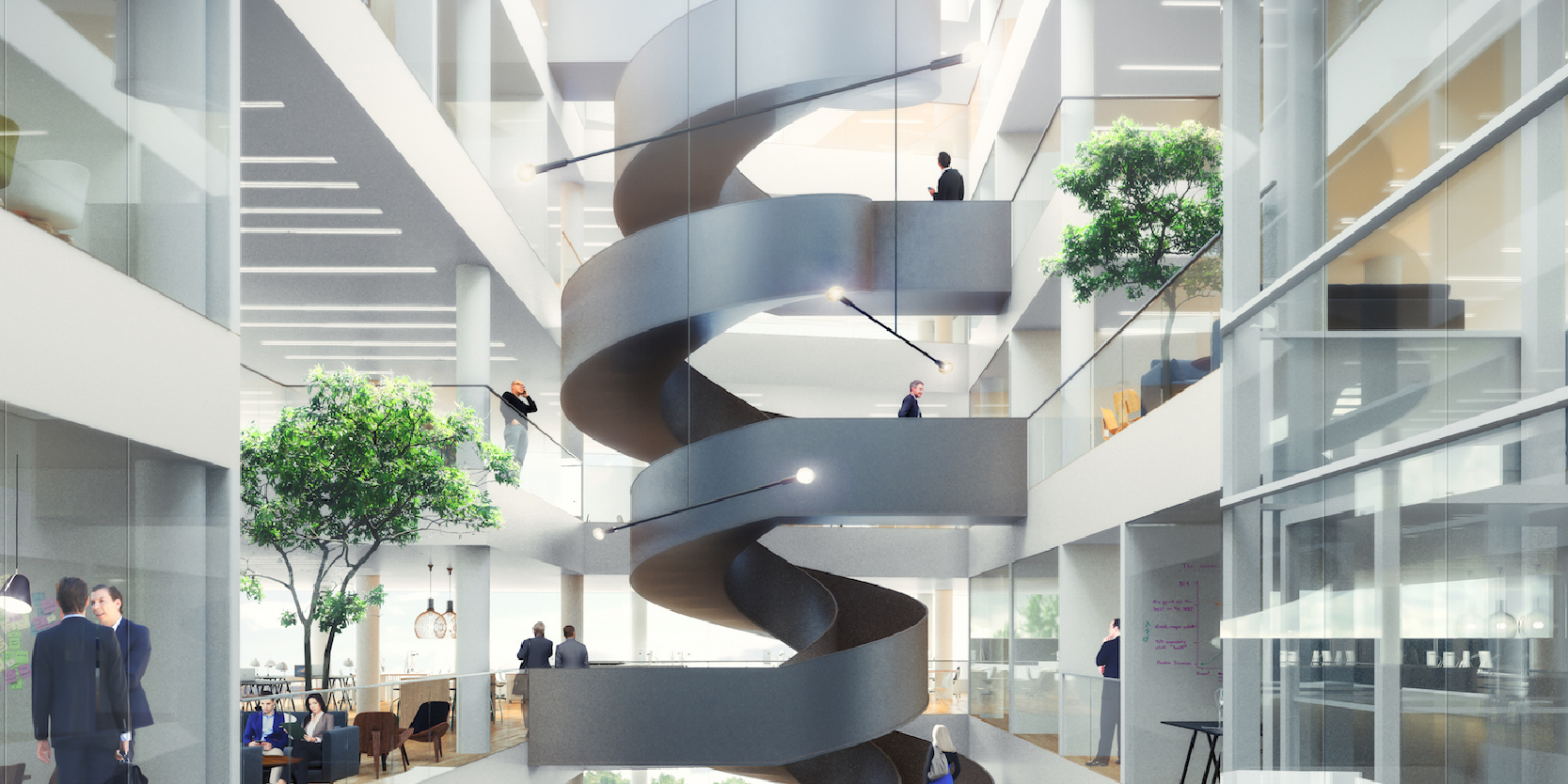
Remember our infamous pie chart at the beginning? Well that can come in handy to identify which areas need planning. Space Design isn’t only about making optimum use of the available space by branding it, but also redefining how your office is built in the first place. Cafeterias, lift lobbies, smoking areas, vending machines – these are all brilliant indicators of where time is most spent, leaving you with the task of including these ‘hot centers’ in your office design for maximum interaction.
“When you start a conversation when you’re at the coffee machine, you can quickly sit down after and have a 20-minute meeting,” says Miguel McKelvey, Co-founder and Chief Creative Officer at WeWork. “If you have to reserve a conference room to finish that conversation, then you lose time. It’s not efficient.”
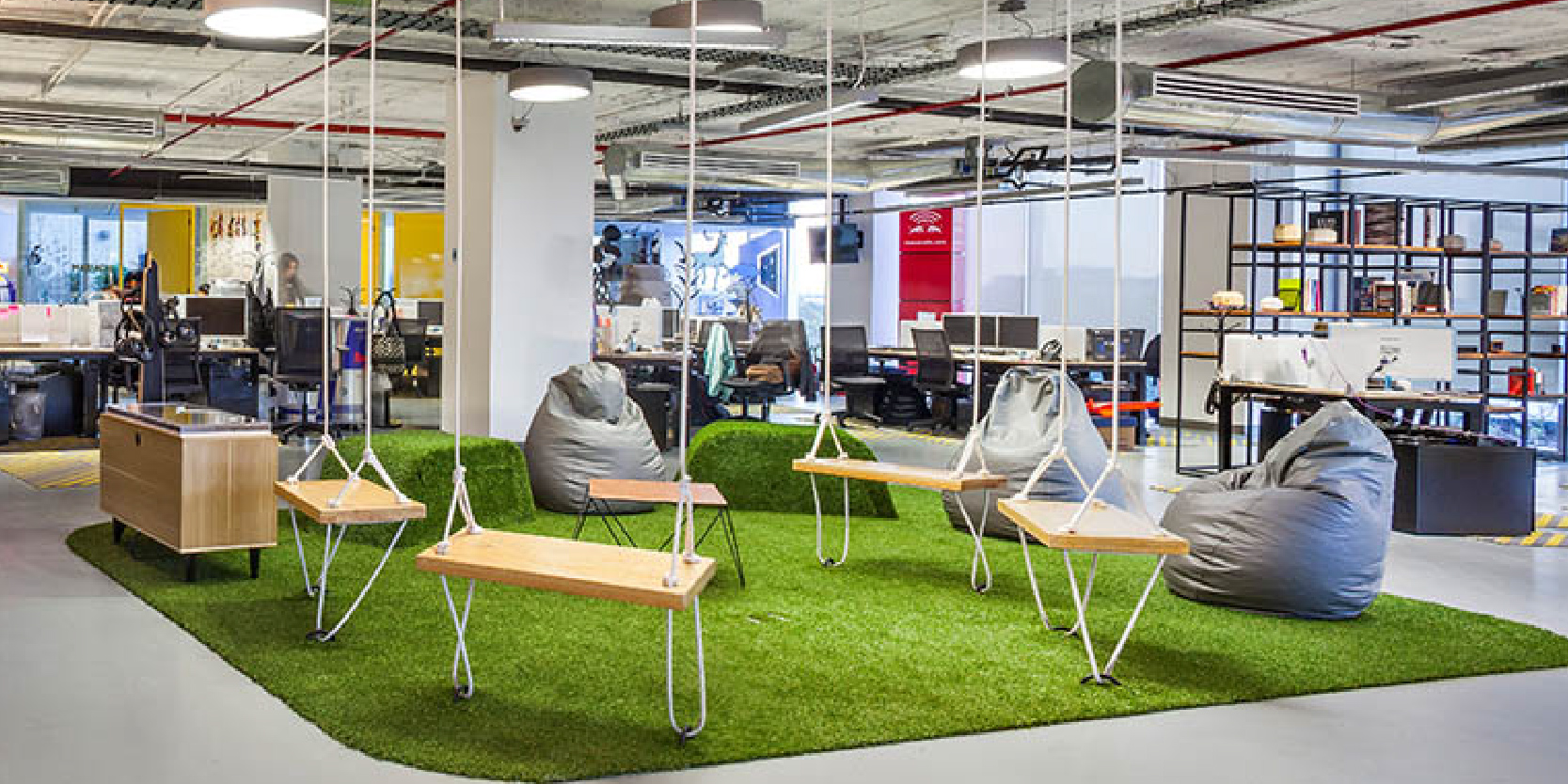
Stepping into the Right Spaces
How do you get started? First, ask yourself how employees add value to the business – is it through exploration on their own terms or by engagement with intra-social groups? Are they individual contributors or pro-team? Based on the answer, you’ll know the split of open floors to closed rooms and cubicles.
If you already have a workspace, then go about branding the available areas to achieve the Three ‘C’s we talked about. Relook at the ‘hot centers’ and see if they can reflect organizational values or drive motivation. Remember, employees spend most of their waking hours here – make sure the message is worth their while.
If you have a blank slate, then here’s a quick checklist you can refer to when you draw up the blueprints.
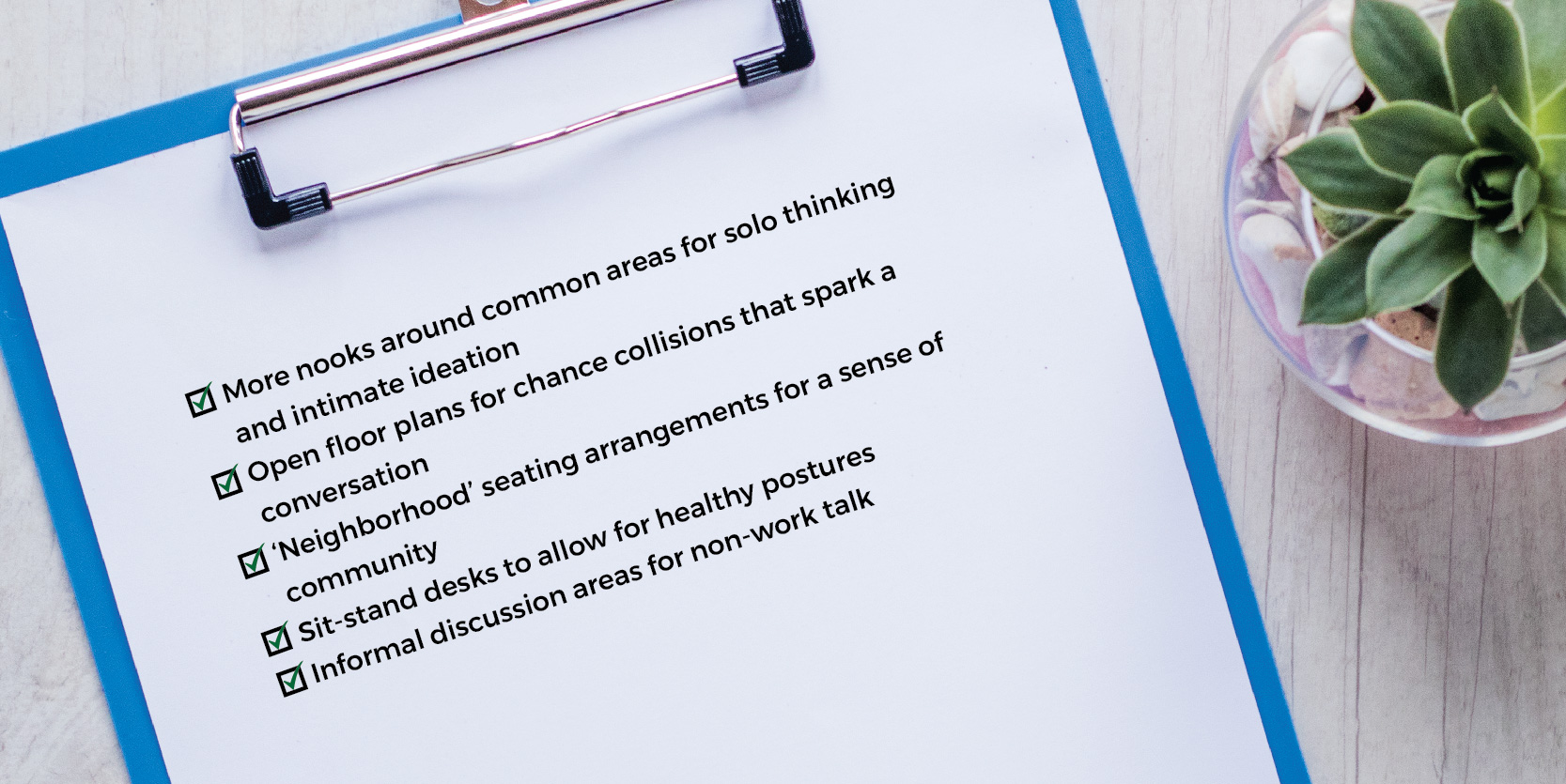 There is no one-size-fits-all solution here. With various factors like employee strength, building type, and resident weather you’re bound to go in circles a little. But hack at it, answer the only questions that keep your employee morale high and play some mix-and-match. ‘Open floor plans have destroyed my business’ – said no one ever.
There is no one-size-fits-all solution here. With various factors like employee strength, building type, and resident weather you’re bound to go in circles a little. But hack at it, answer the only questions that keep your employee morale high and play some mix-and-match. ‘Open floor plans have destroyed my business’ – said no one ever.

